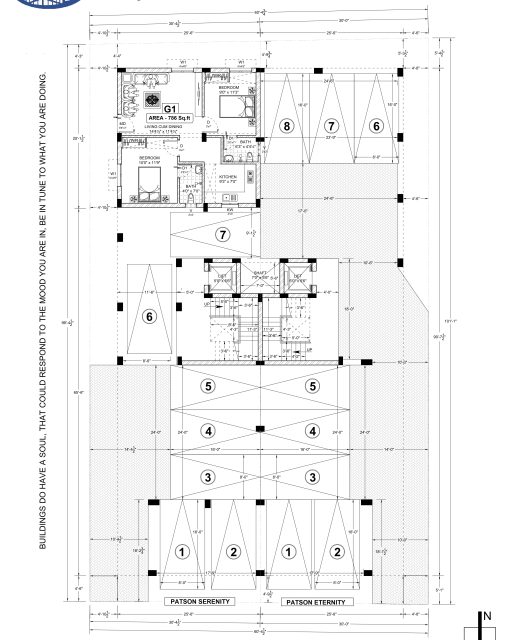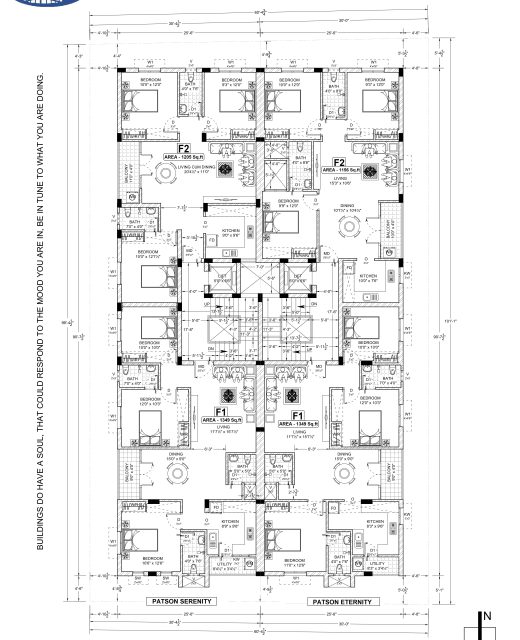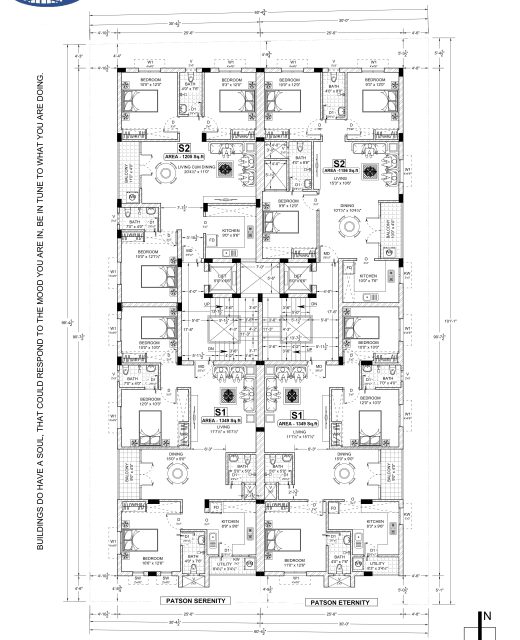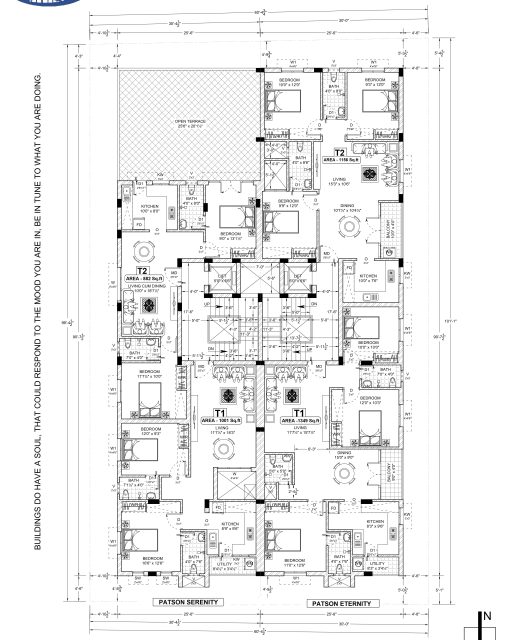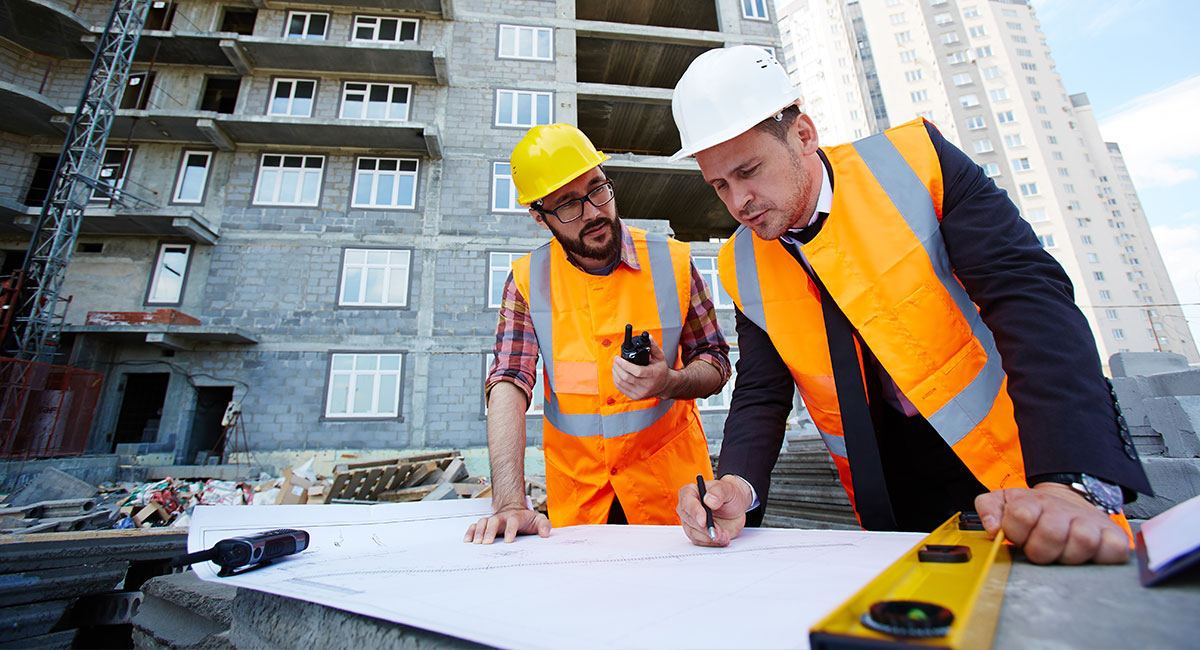
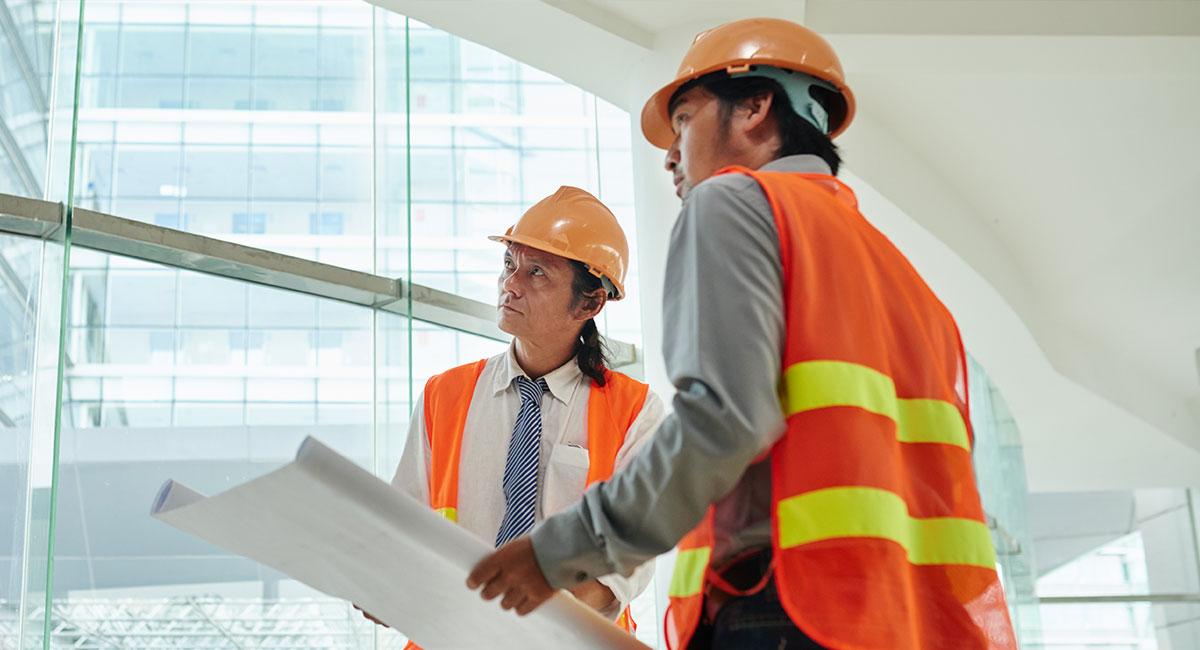
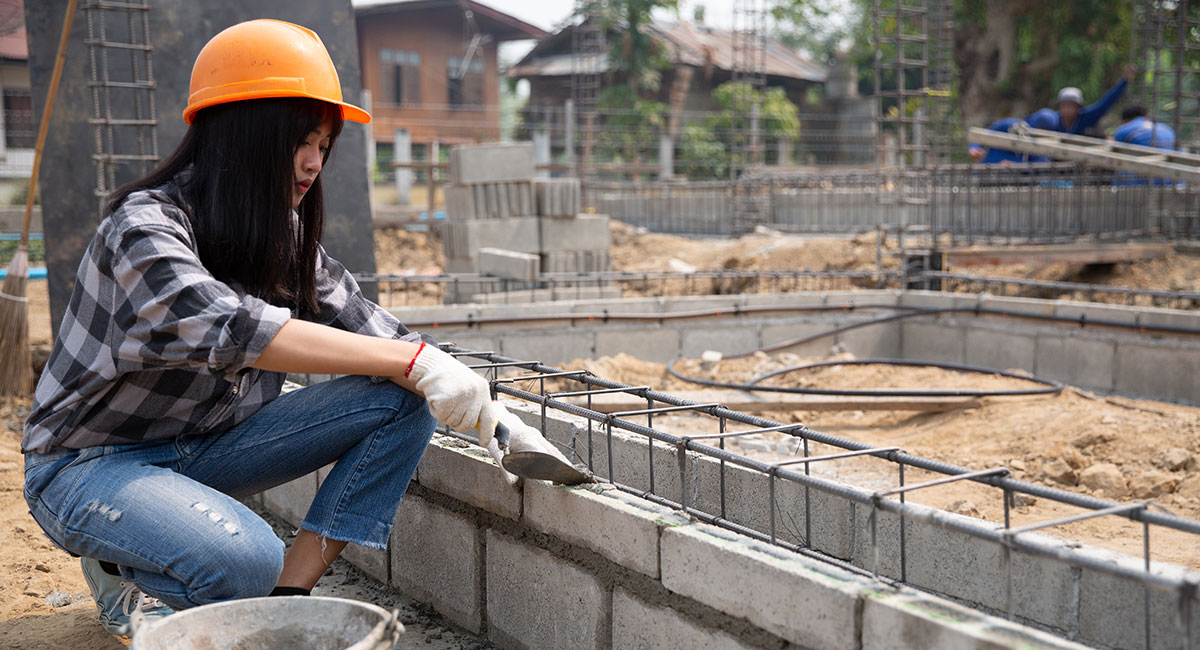
Price
1.02 Crores - 1.36 Crores
BHK
2BHK & 3BHK
Completed Date
20 - 03 - 2022
Location
Madipakkam
Specifications
Suitable Open Foundation will be provided based on Soil conditions under structural engineer guidance
- RCC framed for beams, slabs, lintels, etc
- AAC Block work 9” Outer wall and 4” for Inner wall
- Cupboard using Kadappa (4’0” length) in all the bed room
- Plastering: Rough finish at outer, smooth finish at inner
- Ceiling Height – 11’0” (Eleven Feet)
- Kitchen platform will be of Black Galaxy Granite 24” depth at a height of 2’6” from floor level
- Diamond stainless steel single bowl sink with single drain board. (18”X24”)
- Modular switches – GM Switches or Equivalent
- ORBIT wires or Equivalent
- A/C Point Hall & Bedrooms
- 5Amps at every switch box
- 6nos of 15Amps provided
- TV point in all bedrooms and hall
- DIVERTER with cold water and hot water provided with shower (JAGUAR)
- PVC pipe for External & CPVC pipe for Internal Concealed pipe
- Three ceramic wash basin
- WESTERN closet for all bathrooms ( JAGUAR OR EQUIVALENT )
- Switch points as per customer choice.
- African Teak 1st Quality Main Door 3’6”X7’0” with polishing (Price -20,000)
- Other doors -2nd Quality Teak frame with premium Flush doors 3’0”X8’0” (Price -6,000)
- Toilet – WPC door (Price – 4,000)
- Windows – UPVC Sliding window with mesh and grill provided
- French window in UPVC sliding connecting Balcony
- Grill – MS Square 8mm
4×2 Vitrified Tiles for Living Room as well as Bedroom @ Rs.70/ sq.ft, Whereas Toilet 7’0” height Wall Tiles and Kitchen 2’ ht Wall Tiles provided-Rs.50/sq.ft


